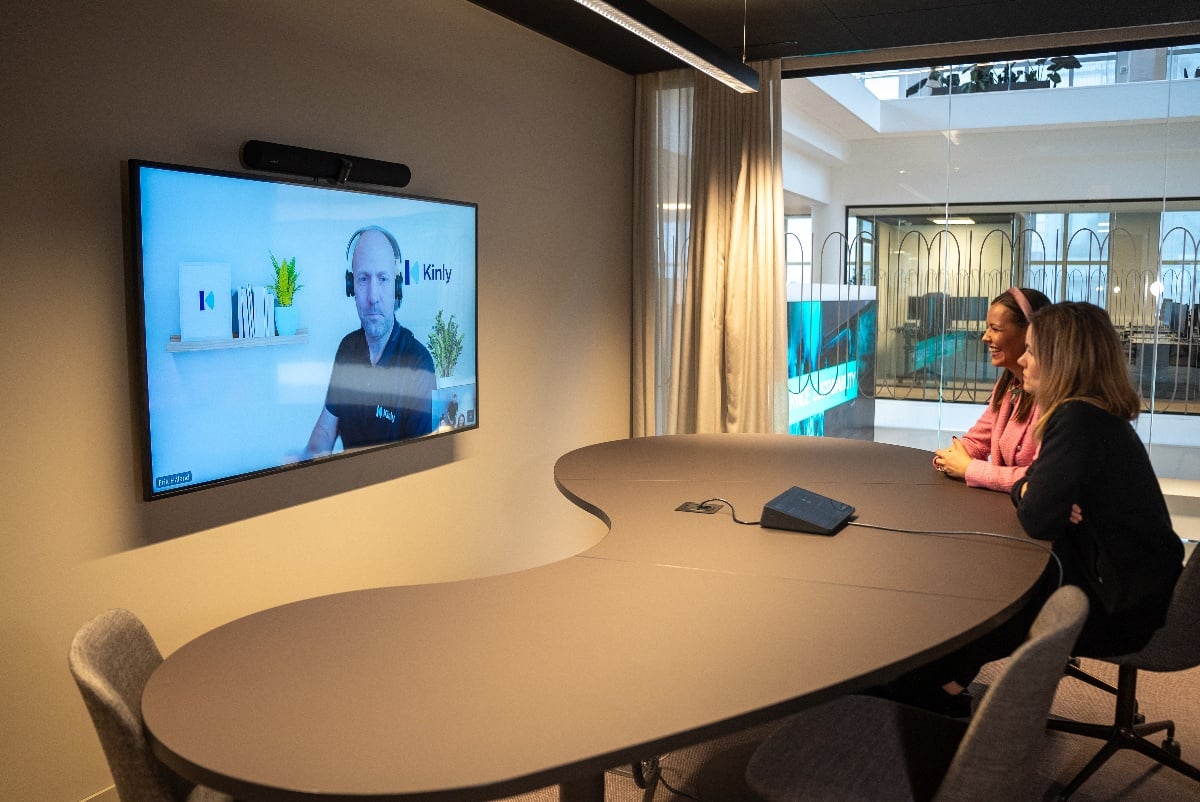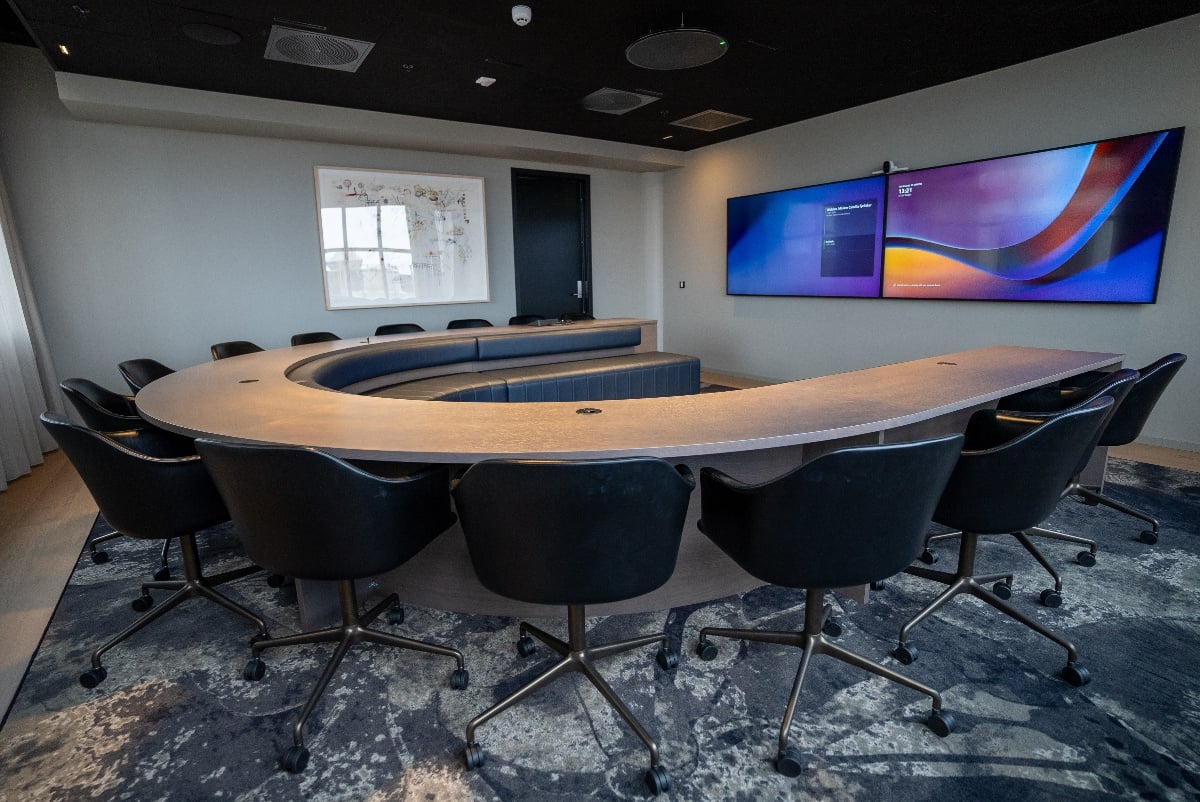Innovative, user-friendly technology at the heart of collaboration
“Our previous premises were no longer suitable for the collaboration that our organization wanted," says Miriam Camilla Fjellaker Wolden, Facility and Continuity Manager for Storebrand and the SKAGEN Funds.
She had the honor and pleasure of being the project manager, when Storebrand and the SKAGEN Funds relocated to new premises. Adapted to an organization with a clear vision of integrating their departments, the premises facilitate better flow across disciplines and locations.
"We did a thorough search for alternative locations here in Stavanger. Finally, we decided on Bykronen. Here we had the opportunity to open up our offices, so that we could see each other and collaborate more easily across the organization," says Miriam.
Bykronen is located at the edge of the green area bordering the old town of Stavanger, a short distance from most amenities. We enter a building that oozes quality and carefully considered solutions. It still smells newly renovated, and we are welcomed with a sense of pride.

Good advice from the outset
What were your ambitions for the new building?
"Our ambition was to create modern and flexible facilities that fulfil our commitment to our customers, while at the same time providing a pleasant working environment for our colleagues," says Miriam as we move through the light and airy premises.
“Based on the original building, we had the opportunity to influence the design throughout the process. We had many visions and requests. It felt good to have the security provided by experienced consultants from Kinly, who were part of the process from the outset,” says Miriam.
It was Stein Arne Skartveit from Kinly, Stavanger who contacted Storebrand and the SKAGEN Funds when he came across the project in Bykronen. He could see that Kinly’s consultancy service could be useful for a project of this scale.
“Kinly has designed the audiovisual solutions and helped choose the information management solutions. We also had a project manager on board to support our delivery. Storebrand and the SKAGEN Funds visited us for the first time on 19 January last year. With the delivery scheduled to be finalized at the end of the year, there was a lot to squeeze in to finish on time, " says Stein Arne.
"We wanted premises that were adapted to our organization so that we could once again meet our customers’ needs the way we wanted. This was a large and important project. Good advice from the start was crucial," says Miriam.
She is also grateful for the internal support and for a proactive management team that asked the right questions and provided valuable input.
"The confidence that the management team had in us was essential for developing a product that we were happy with," says Miriam, smiling.





Clear visions
Storebrand and the SKAGEN Funds wanted an activity-based workplace where most employees sit in an open plan office. If anyone needs a quiet room, to participate in a video meeting alone or concentrate on a particular task, this has been considered. Several rooms are equipped for users to bring their personal laptops and easily connect to a screen with camera, microphone and speakers.
“In that way, you can also hold high-quality video meetings outside the meeting rooms," says Stein Arne. We are in a room overlooking the western Norwegian city, where sun and rain alternate.
The newly renovated building is fitted with state-of-the art technology, but when you enter the various rooms, it's the aesthetics that strike you. Nothing is left to chance here; everything is characterized by the interaction of different disciplines.
"We hired interior decorators who not only chose colors and materials, but also designed floor plans and provided input on creative spaces and how to integrate technology and furniture to create optimal meeting places in the building," says Miriam.
Following recommendations from Kinly’s consultants, the building was set up with a centralized infrastructure. This means that all audio and, to some extent, images can be controlled from one location. Different sound zones can be created from one and the same location, with customized playlists for the cafeteria and toilets, for example.

Innovation and aesthetics
With green plants, a cascade of lights from the skylight, landings and seating areas, the staircase has become a natural meeting point. Flowing with clean lines and framed by organic shapes and an interior that allows for a pleasant working environment, two large LED walls become visible.
The walls serve more than just practical purposes such as information flow and internal communication. As vivid images of a green forest fill the screens, we get a glimpse of all the possibilities that this technology has to offer.
Why is the building’s staircase so important to you and what has the LED delivery from Sharp/ NEC done for the area?
“At Storebrand’s head offices in Lysaker, they also have a staircase that unifies the building. There they have a projector and a projection screen where they broadcast the group's general meetings, among other things. With that in mind, we gave the challenge to Kinly and asked them to come up with a proposal that was customized to our unique building. We had envisioned a projection screen ourselves, or a configuration of 98-inch LCD displays; we were open to ideas, says Miriam.
The team consultant wanted something different.
"Our solution designer quickly realized that a screen would not work well here. He suggested LED walls from Sharp/NEC instead. So, all the credit goes to him," laughs Stein Arne, praising the creative role of Kinly's consultancy service.
Together with the representative of the LED solution provider, Trond Dyrnes from Sharp NEC Display Solutions, they admire two enormous LED display walls that help elevate the significance of the staircase.
Kinly and Sharp/NEC are global partners. They currently have ten qualified Sharp/NEC installers who are committed to ensuring high-quality installations.
"LED is a modular technology, which in this project gave Storebrand and the SKAGEN Funds the flexibility they needed to fill the available space with two large and customized image surfaces," says Trond. He is impressed with the result. "The installation provides a good visual boost. Combined with the long lifespan of LED Technology it meets today's increasing demand for sustainability," says Trond enthusiastically.
He describes the peace of mind that comes with having good advice from the start and never compromising on quality.
"We focus on product reliability and durability, which is reflected in the quality we deliver," says Trond. He also highlights recent innovation in flip chip LED technology that contributes to clearer images, reduced power consumption and heat emission, which also enhances the product lifecycle.
Miriam is pleased with the result, but that was not a foregone conclusion.
"When Kinly presented their proposal, I was initially skeptical about the LED walls," says Miriam. She laughs as she looks out over the large, open staircase where the two impressively clear image surfaces have found their place as eye-catchers.
"But luckily I have colleagues who are more visionary than me," she smiles.
The exceptionally clear images that are displayed on the screens really make the staircase the heart of the building.
User-friendly technology
It was important to both Kinly and Storebrand and the SKAGEN Funds that all solutions were user-friendly and intuitive. With a few keystrokes, you can connect to screens in exquisite meeting rooms, with hidden cables and solutions that, to everyone's delight, do nothing but work.
“Both Storebrand and the SKAGEN Funds have offices across the country. The pandemic taught us the importance of seamless integration and hybrid meetings across locations," says Miriam.
"Meetings are held on the Microsoft Teams platform. Both regular video meetings and presentations are held on the LED walls in the staircase. This means that the threshold for organizing and participating in meetings is very low - you just press the “Join” button on the touch panel, and everything happens automatically. You no longer must fumble with your own laptop and struggle to choose the right microphone and camera to participate in the meetings," says Stein Arne, happily.
When you move around the building, it is the interior that you notice; what you see of the technology blends seamlessly into elaborate aesthetic solutions. The consultants from Kinly and the interior consultants have worked well together.
"For us, good partners have been crucial to the success of the project. We have a lot of expertise in the organization, but when you put these forces together with professionals who have cutting-edge expertise in their areas, the result is excellent," smiles Miriam with satisfaction.
"For us as a supplier, it was important to provide the best possible advice. We wanted them to be happy that they chose us as their supplier," says Stein Arne.
It seems that Kinly's own goals have been achieved. Miriam nods in agreement.
“We now have a space where we can proudly welcome our customers, organize large events and meet as colleagues. We have aesthetically beautiful facilities that are both ergonomically organized and designed for collaboration. We couldn't be more pleased", says Miriam.
For more insight into Kinly's impact, visit our case studies here.









